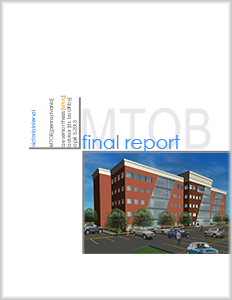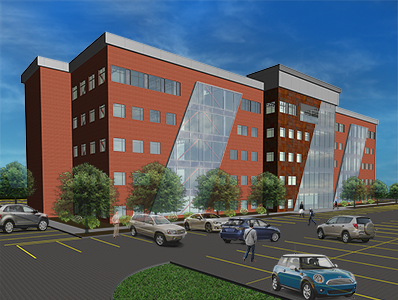 |
||||||||||||||||||||||||||||||||||||||||||||||||||||||||||||||||||
|
||||||||||||||||||||||||||||||||||||||||||||||||||||||||||||||||||
|---|---|---|---|---|---|---|---|---|---|---|---|---|---|---|---|---|---|---|---|---|---|---|---|---|---|---|---|---|---|---|---|---|---|---|---|---|---|---|---|---|---|---|---|---|---|---|---|---|---|---|---|---|---|---|---|---|---|---|---|---|---|---|---|---|---|---|
| final report | ||||||||||||||||||||||||||||||||||||||||||||||||||||||||||||||||||
| [click here] to view the executive summary | ||||||||||||||||||||||||||||||||||||||||||||||||||||||||||||||||||
| click on image below to view the full report | ||||||||||||||||||||||||||||||||||||||||||||||||||||||||||||||||||
 |
||||||||||||||||||||||||||||||||||||||||||||||||||||||||||||||||||
if you are having trouble loading the file: [click here] for the report only [click here] for the appendix only |
||||||||||||||||||||||||||||||||||||||||||||||||||||||||||||||||||
| click on image below to view a full-page rendering of the redesigned facade | ||||||||||||||||||||||||||||||||||||||||||||||||||||||||||||||||||
 |
||||||||||||||||||||||||||||||||||||||||||||||||||||||||||||||||||
| This thesis report focused around creating a more contemporary space, with an open feel and modern materials. | ||||||||||||||||||||||||||||||||||||||||||||||||||||||||||||||||||
 |
Structurally, this meant switching the gravity system to cellular beams (from traditional W-shape beams) in an exposed ceiling and stiffening the lateral frames using concentrically braced geometry. RAM Structural Systems is used to model the structure, and hand calculations are used to verify the RAM output. |
|||||||||||||||||||||||||||||||||||||||||||||||||||||||||||||||||
 |
In addition to the structural modifications, the mechanical ductwork is resized using HVAC load and ventilation calculations. A TRACE model is compared with hand calculations. | |||||||||||||||||||||||||||||||||||||||||||||||||||||||||||||||||
 |
Finally, an architecture breadth of the building is done to redesign the facade (adding a more contemporary feel) and to upgrade the thermal properties of the exterior walls. | |||||||||||||||||||||||||||||||||||||||||||||||||||||||||||||||||
| The Capstone Project Electronic Portfolio [CPEP] is a web‐based project and information center. It contains material produced for a year‐long Senior Thesis class. Its purpose, in addition to providing central storage of individual assignments, is to foster communication and collaboration between student, faculty consultant, course instructors, and industry consultants. This website is dedicated to the research and analysis conducted via guidelines provided by the Department of Architectural Engineering. For an explanation of this capstone design course and its requirements click here. | ||||||||||||||||||||||||||||||||||||||||||||||||||||||||||||||||||
| Note: While great efforts have been taken to provide accurate and complete information on the pages of CPEP, please be aware that the information contained herewith is considered a work‐inprogress for this thesis project. Modifications and changes related to the original building designs and construction methodologies for this senior thesis project are solely the interpretation of Victoria Interval. Changes and discrepancies in no way imply that the original design contained errors or was flawed. Differing assumptions, code references, requirements, and methodologies have been incorporated into this thesis project; therefore, investigation results may vary from the original design. | ||||||||||||||||||||||||||||||||||||||||||||||||||||||||||||||||||
|
||||||||||||||||||||||||||||||||||||||||||||||||||||||||||||||||||